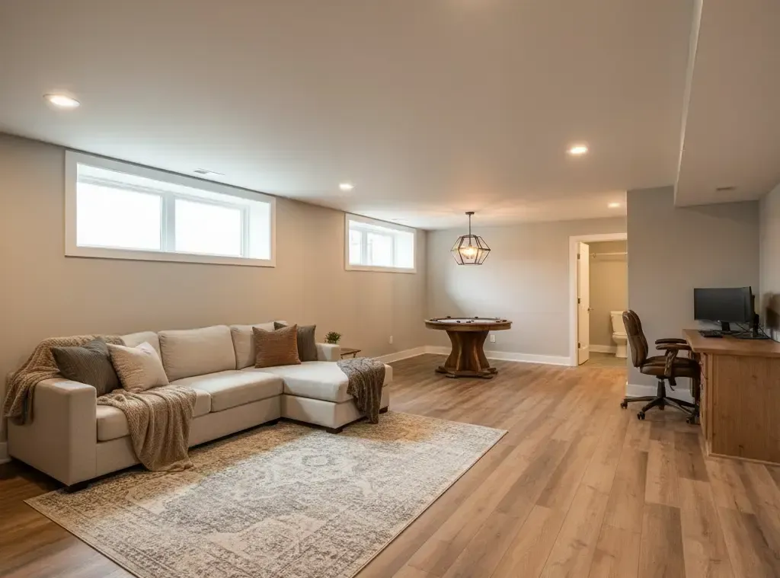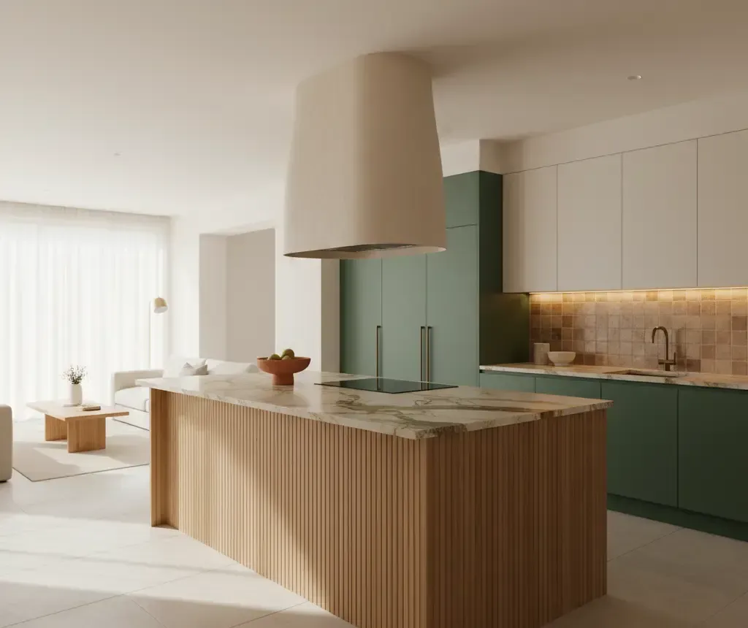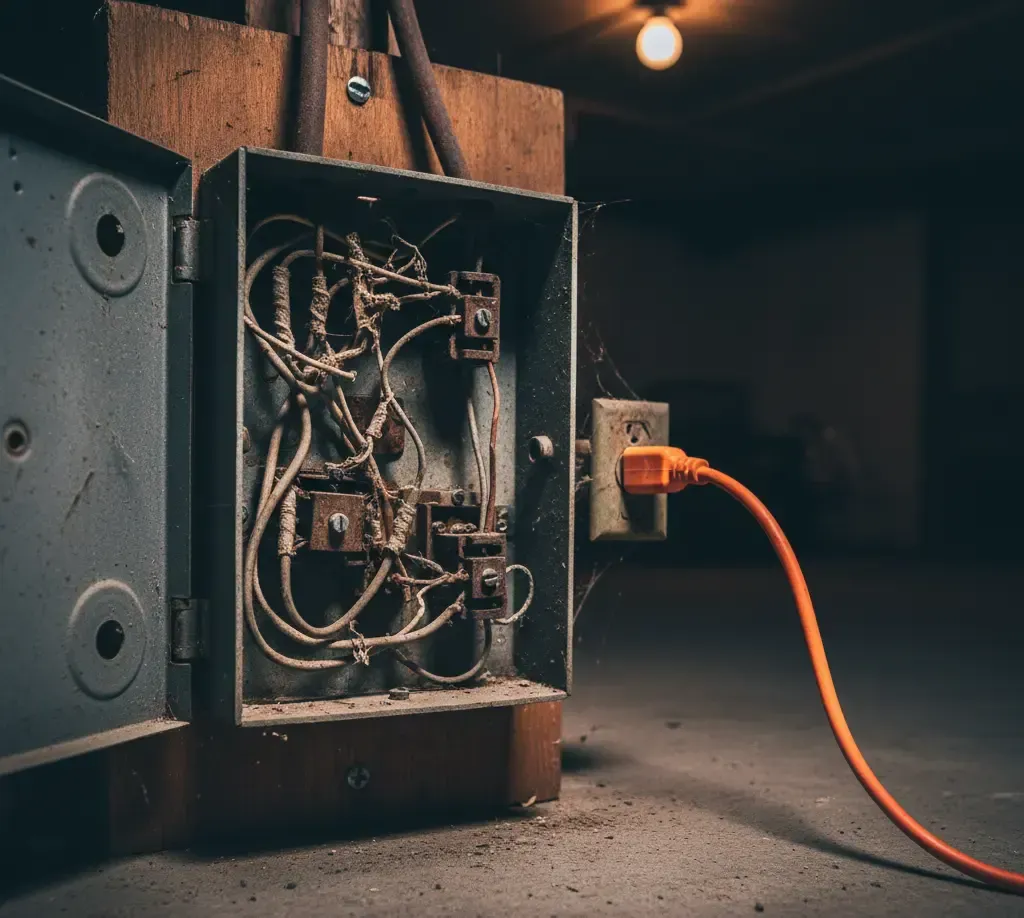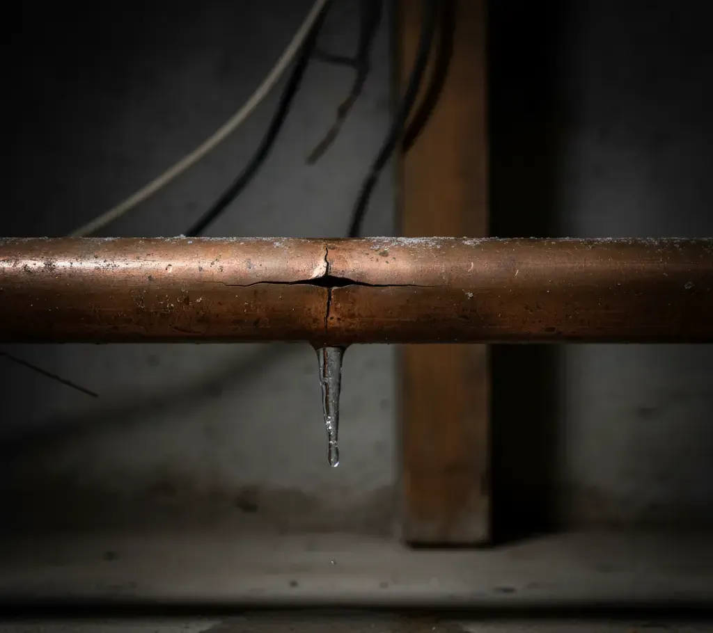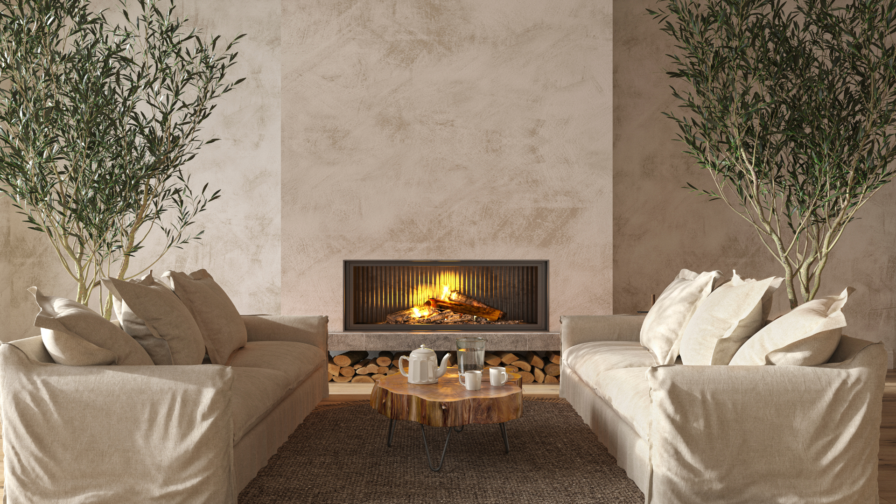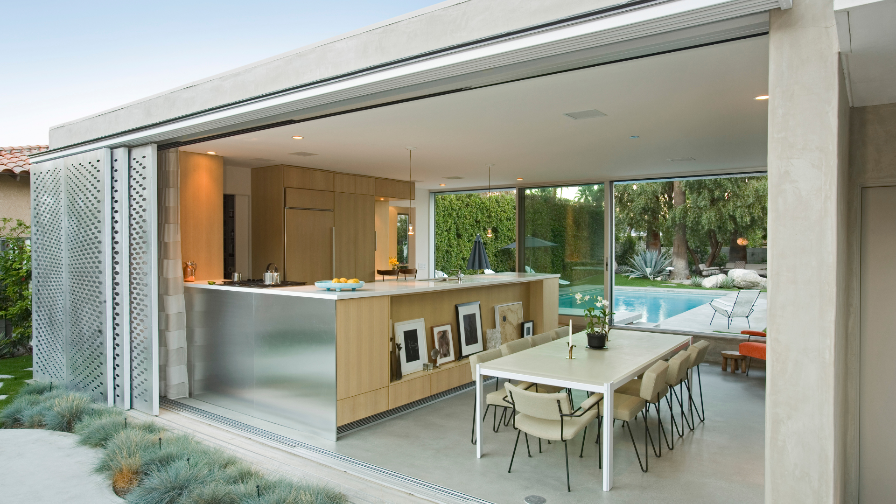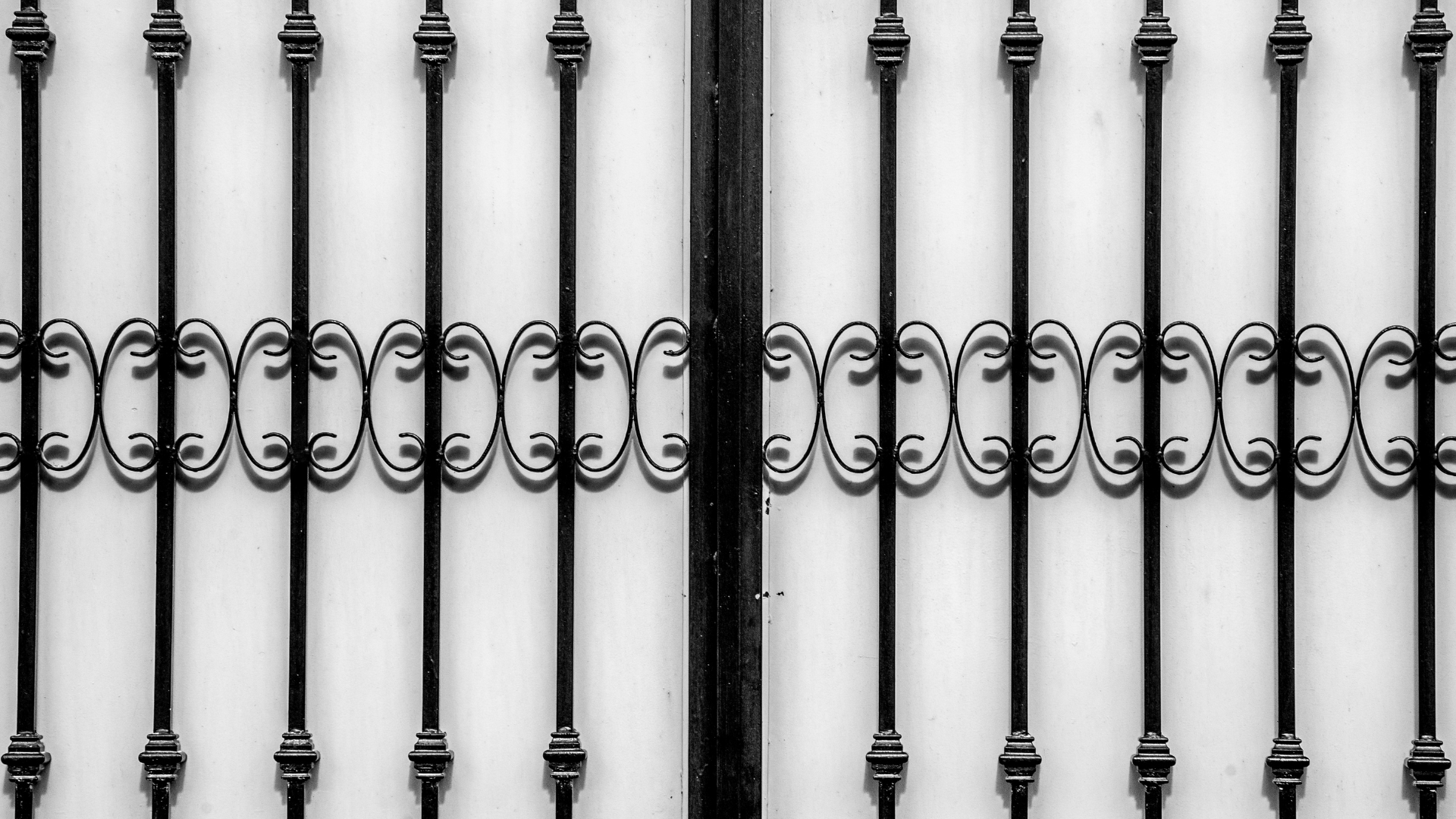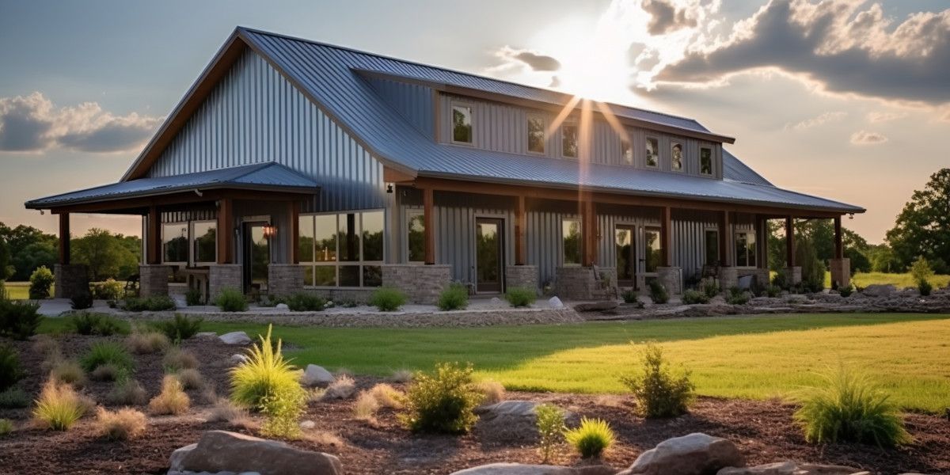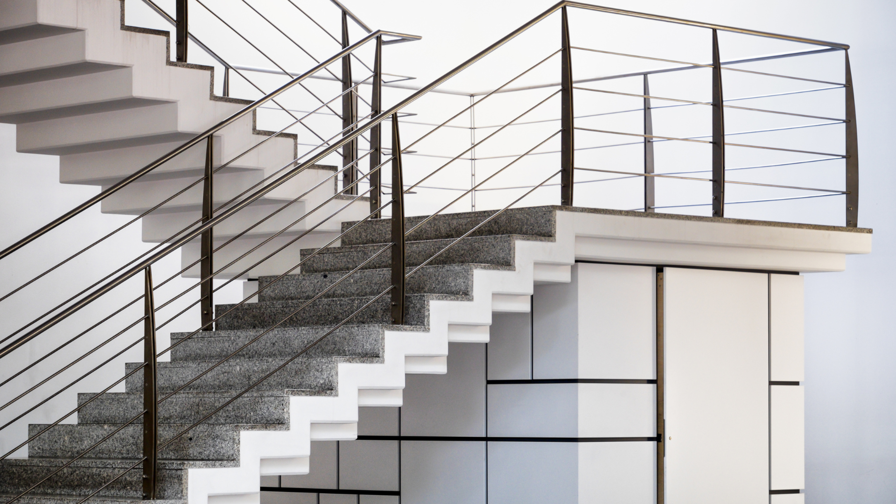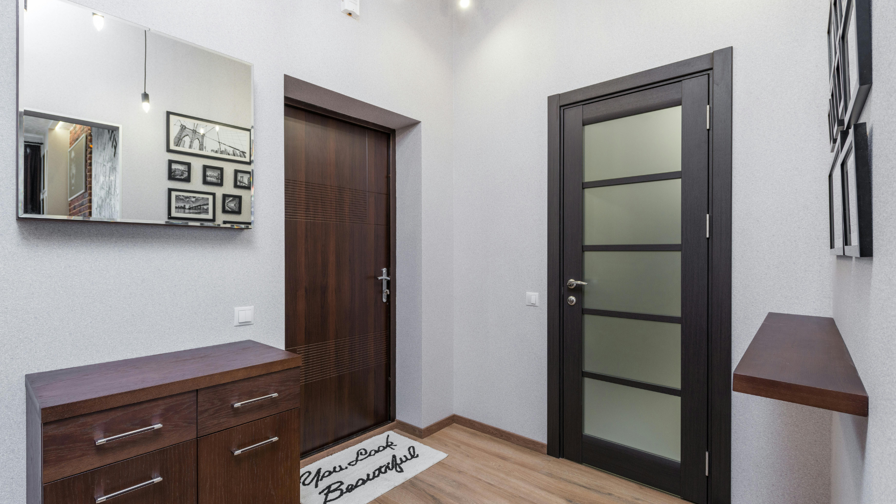Building Your Dream Barndominium in Johnson County
Building Your Dream Barndominium in Johnson County
You wake up in a spacious home that blends rustic charm with modern comfort, all on your own patch of Johnson County land. Barndominiums, or barndos, have exploded in popularity across the Midwest. Folks love their tough steel frames and wide-open layouts that feel like a breath of fresh air compared to cookie-cutter houses.
These homes started as simple barn conversions for farmers. Now, they attract families and hobbyists alike in growing spots like Johnson County, Kansas. The area sits just south of Kansas City, offering easy access to city perks while keeping rural vibes alive. Land here mixes open fields with quick drives to shops and schools.
If you're eyeing a barndominium in Johnson County, you're in the right place. This guide walks you through every step, from picking land to moving in. We'll cover why these builds suit the local scene, how to handle permits, and tips to keep costs in check. By the end, you'll feel ready to turn your vision into reality.
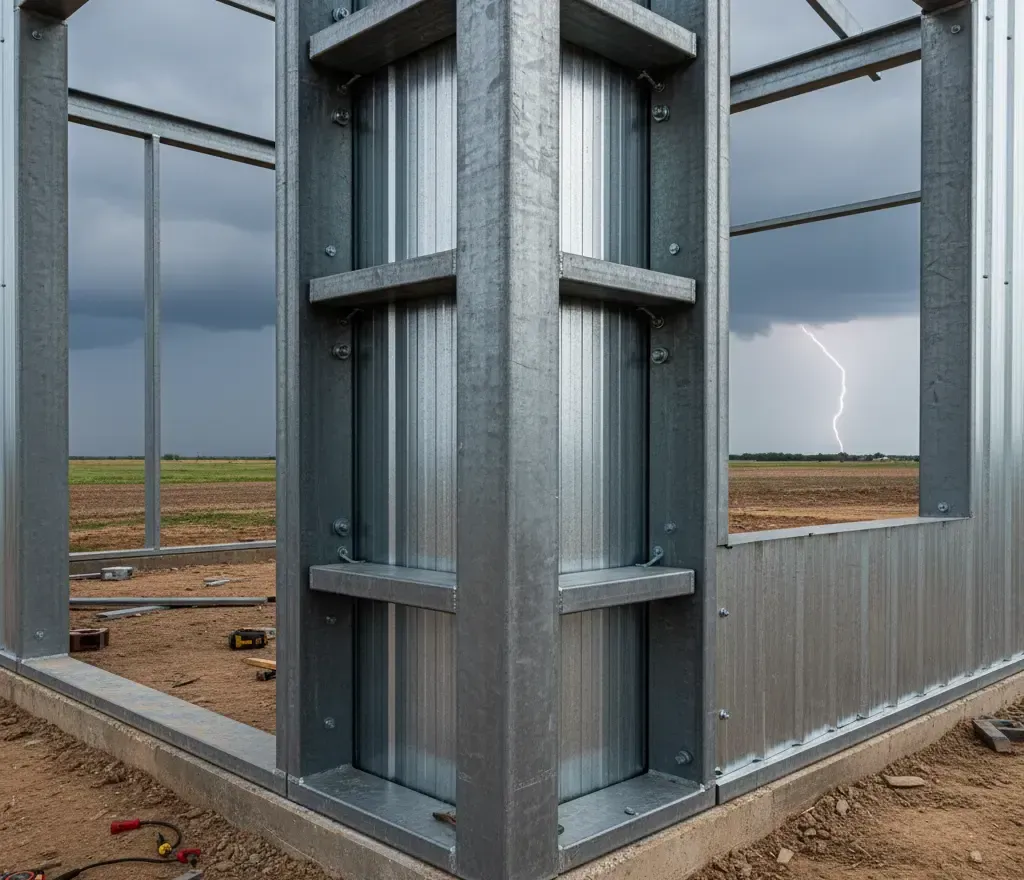
Understanding the Barndominium Advantage in Johnson County
Barndominiums stand out in Johnson County for good reasons. The region's wild weather—think hailstorms and tornado warnings—demands strong shelters. A steel-framed barndo shrugs off those threats better than wood homes.
Local residents pick barndos for their flexibility too. You can park your truck inside or host big gatherings without walls cramping the style. Plus, building one often wraps up faster, letting you settle in sooner.
Why Barndominiums Appeal to Johnson County Residents
Steel construction fights back against Kansas winds and ice. In Johnson County, where storms hit hard, this durability saves money on repairs over time. Experts say metal homes last 50 years or more with minimal upkeep.
Construction speed is a big win. Traditional homes might take nine months, but a barndo shell goes up in weeks. That means less hassle during the build.
Energy savings add another layer. Insulated steel walls keep heat in during cold snaps and cool air during humid summers. Some owners report 20% lower utility bills compared to stick-built houses.
- Durability/Longevity: Resists pests and fire, cutting long-term worries.
- Faster Construction Timeline: Get under one roof quicker, often in 3-6 months total.
- Energy Efficiency Potential: Pair with good insulation for comfy, cheap living year-round.
Initial Feasibility and Zoning Hurdles
Before you dig, check the rules. Johnson County zoning varies by spot—Olathe, Overland Park's edges, or unincorporated zones all differ. Unincorporated areas often ease up on restrictions for rural-style builds.
Start with the county planning office. They handle permits for steel structures. Expect reviews for safety and setbacks from roads or neighbors.
Hire a local pro early. Inspectors know the quirks, like wind load rules for tornado-prone spots. Skipping this step could delay your project by months.
- Permitting Process Overview for Pole Barns/Steel Structures: Submit plans showing the home's residential use, not just farm storage.
- Understanding Setbacks and County Ordinances: Most areas require 25-50 feet from property lines; check for flood zones too.
- Working with Local Inspectors: Build trust by sharing detailed blueprints— it speeds approvals.
Land Selection and Site Preparation for Your Barndo
Finding the right plot sets the stage for success. In Johnson County, look south or west for affordable acres away from city sprawl. These spots offer space for shops or gardens alongside your living quarters.
Topography matters a lot. Flat land cuts foundation costs, while hills might need extra grading. Soil tests reveal if the ground holds up to heavy steel.
Utilities seal the deal. Rural parcels often need wells and septics, but they're doable with planning.
Identifying Ideal Johnson County Acreage
Slab foundations work best on level ground, keeping costs down for barndos. Steep slopes hike expenses by 30% or more for extra engineering.
Soil quality affects stability. Clay-heavy dirt common here drains poorly, so plan for that in your septic design. Test early to avoid surprises.
U
tility access varies. North Johnson County ties into city water easily, but south spots lean on private wells. Land prices dip south—expect $10,000 per acre versus $20,000 up north.
- Topography Impact on Foundation Costs: Flat sites save thousands; sloped ones demand retaining walls.
- Access to Utilities (Well/Septic Requirements): Budget $5,000-15,000 for a well; septics add another $4,000.
- Comparative Land Costs in North vs. South Johnson County: Southern tracts give more bang for your buck if you want privacy.
Preparing the Site: Foundation and Utilities
Site prep starts with clearing and grading. Aim for a smooth base before the steel arrives—uneven ground leads to cracks.
Slab-on-grade foundations suit most barndos here. Pour concrete 4-6 inches thick over gravel for solid support. Some add basements for storm shelters, boosting space but raising costs by $20,000.
Septic systems need space away from the house. Place them downslope for gravity flow. Driveways should handle heavy loads, like gravel for starters that you pave later.
- Slab Foundation Requirements for Steel Structures: Reinforce with rebar; include plumbing sleeves during the pour.
- Septic System Placement Considerations: Keep 50 feet from wells; soil percolation tests guide the design.
- Driveway and Access Road Planning: Wide enough for deliveries—plan 20 feet across with good drainage.

The Construction Process: From Shell to Interior Finish
Once land's ready, the fun begins. Order your steel shell custom-sized for your needs. Lead times run 8-12 weeks, so plan ahead.
Erecting it takes a crew skilled in metal work. Don't skimp—poor assembly means leaks or weak spots.
Inside, you shape the heart of your home. Frame rooms, run wires, and pick finishes that match your style.
Sourcing and Erecting the Steel Shell
Pre-engineered metal buildings (PEMB) offer kits that snap together fast. Custom ones let you tweak roof pitch or door sizes for that perfect look.
Insulation keeps the chill out. Spray foam seals gaps better than batting, though it costs more upfront. In Johnson County's climate, it pays off with even temps.
Erection day is exciting. Bolts and trusses go up quick, but weather can slow things. Aim for spring starts to beat summer heat.
- Key Differences Between Pre-Engineered Metal Buildings (PEMB) and Custom Kits: PEMB saves time; customs fit odd lots better.
- Insulation Strategies for Metal Walls (Spray Foam vs. Batting): Foam adds R-value without bulk—ideal for open plans.
Navigating Interior Framing and Utilities Installation
Stick-frame walls attach right to the steel purlins. This hybrid method gives cozy rooms inside a tough shell.
HVAC shines in big spaces. Zone it with mini-splits for room-by-room control—no blasting the whole house.
Plumbing in slabs needs careful routing. Core holes for pipes before pouring. Finishes like shiplap add warmth over plain drywall.
- Best Practices for HVAC Zoning in Open Concepts: Use ductless systems to heat just where you need it.
- Managing Plumbing Runs in Slab Foundations: Map lines early; avoid future jackhammering.
- Interior Finish Material Choices (Drywall vs. Shiplap): Shiplap nods to farm roots; drywall keeps it simple and cheap.
Financial Landscape: Budgeting and Financing Barndominiums
Money talks in any build. Barndos start cheaper—$100-150 per square foot versus $200+ for traditional homes. But custom touches add up quick.
Track every expense. Shells run $30,000-50,000 for 2,000 square feet, then interiors push toward $150,000 total.
Financing twists come with non-standard designs. Banks see barndos as risks, so shop smart.
Projecting Costs: Barndo vs. Traditional Home Build Averages
Break it down by phase. Shell and foundation: $50,000. Interiors: $80,000-120,000, depending on luxury.
Shop space counts if not permitted as living area—it lowers taxes but limits loans. Material prices swing; steel jumped 15% last year, so add 10% buffer.
Watch variables like size. A 2,500-square-foot barndo might total $250,000, beating a stick-built at $400,000.
- Analyzing Cost Per Square Foot Variables: Location and finishes drive the number—rural spots save 20%.
- Accounting for Non-Permitted "Shop" Space: Great for tools, but certify living parts for full value.
- Contingency Planning for Material Volatility: Lock in prices early; weather delays spike labor too.
Financing Options for Non-Traditional Construction
Construction loans bridge the gap—they fund phases and turn permanent later. Expect 20% down, higher rates than standard mortgages.
Local lenders in Johnson County get barndos. They want engineered plans proving it's a home, not a barn. Avoid pitfalls by classifying it right from day one.
Insurance covers the build too. Builders risk policies run $2,000-5,000 yearly; post-build, shop for farm-home quotes.
- Required Documentation for Barndo Construction Loans: Blueprints, soil reports, and contractor bids.
- Working with Local Johnson County Lenders Familiar with Unique Builds: Try credit unions—they're flexible on rural projects.
- Insurance Requirements During and After Construction: Get liability early; full coverage once occupied.
Making Your Barndo a Reality in Johnson County
Building a barndominium in Johnson County blends smart planning with bold vision. You've seen the perks: tough builds that fit the local weather, quick timelines, and custom spaces that feel like home. From zoning checks to financing hurdles, each step builds toward that perfect spot.
Key takeaways keep you on track:
- Contact zoning officials first to map your options.
- Pick land with utilities in mind—flat acres save headaches.
- Budget realistically, adding buffers for surprises.
- Team up with metal-savvy contractors for smooth sailing.
- Secure a construction loan from a local expert who knows barndos.
Ready to claim your slice of Johnson County life? Reach out to a planner today. Your dream barndominium waits—just one call away from breaking ground.

